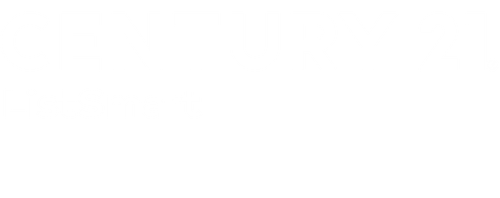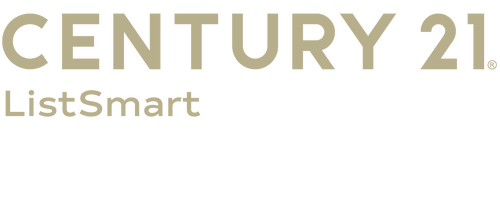


Sold
Listing Courtesy of:  STELLAR / Century 21 Listsmart / Robert "Robbie" Gawel
STELLAR / Century 21 Listsmart / Robert "Robbie" Gawel
 STELLAR / Century 21 Listsmart / Robert "Robbie" Gawel
STELLAR / Century 21 Listsmart / Robert "Robbie" Gawel 2630 Caithness Way Clermont, FL 34714
Sold on 05/09/2018
$268,000 (USD)
MLS #:
U7845497
U7845497
Taxes
$3,018(2017)
$3,018(2017)
Lot Size
7,587 SQFT
7,587 SQFT
Type
Single-Family Home
Single-Family Home
Year Built
2003
2003
Views
Water, Garden
Water, Garden
County
Lake County
Lake County
Listed By
Robert "Robbie" Gawel, Century 21 Listsmart
Bought with
Bryan Manly, Keller Williams Gulf Beaches
Bryan Manly, Keller Williams Gulf Beaches
Source
STELLAR
Last checked Dec 21 2025 at 1:01 PM GMT+0000
STELLAR
Last checked Dec 21 2025 at 1:01 PM GMT+0000
Bathroom Details
- Full Bathrooms: 2
- Half Bathroom: 1
Interior Features
- Inside Utility
- Attic
- Unfurnished
- Solid Wood Cabinets
- Den/Library/Office
- Crown Molding
- Living Room/Dining Room Combo
- Appliances: Dishwasher
- Ceiling Fans(s)
- Appliances: Microwave
- Appliances: Dryer
- Appliances: Range
- Appliances: Refrigerator
- Appliances: Washer
- Open Floorplan
- Great Room
- Appliances: Oven
- High Ceilings
Subdivision
- Citrus Highlands Ph I Sub
Lot Information
- Sidewalk
- Level
- Paved
Property Features
- Foundation: Slab
Heating and Cooling
- Central
- Central Air
Homeowners Association Information
- Dues: $54/Monthly
Flooring
- Ceramic Tile
- Carpet
Exterior Features
- Stucco
- Roof: Shingle
Utility Information
- Utilities: Public, Water Source: Public, Bb/Hs Internet Available, Electricity Connected, Street Lights, Cable Available
- Sewer: Public Sewer
Parking
- Garage Door Opener
- Tandem
- Rv Carport
Living Area
- 2,528 sqft
Listing Price History
Date
Event
Price
% Change
$ (+/-)
Jan 24, 2018
Listed
$275,000
-
-
Disclaimer: Listings Courtesy of “My Florida Regional MLS DBA Stellar MLS © 2025. IDX information is provided exclusively for consumers personal, non-commercial use and may not be used for any other purpose other than to identify properties consumers may be interested in purchasing. All information provided is deemed reliable but is not guaranteed and should be independently verified. Last Updated: 12/21/25 05:01





Description