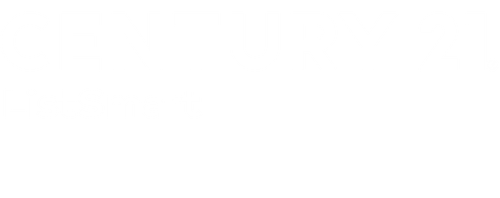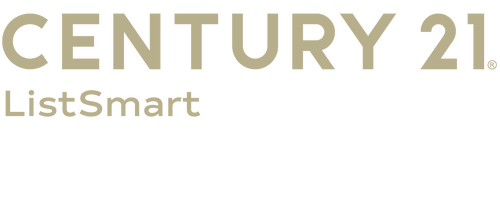


Sold
Listing Courtesy of:  STELLAR / Century 21 Listsmart / Robert "Robbie" Gawel
STELLAR / Century 21 Listsmart / Robert "Robbie" Gawel
 STELLAR / Century 21 Listsmart / Robert "Robbie" Gawel
STELLAR / Century 21 Listsmart / Robert "Robbie" Gawel 531 Jetstar Lane Oldsmar, FL 34677
Sold on 04/03/2020
$265,000 (USD)
MLS #:
U8075080
U8075080
Taxes
$481(2019)
$481(2019)
Lot Size
1,616 SQFT
1,616 SQFT
Type
Single-Family Home
Single-Family Home
Year Built
2019
2019
County
Pinellas County
Pinellas County
Listed By
Robert "Robbie" Gawel, Century 21 Listsmart
Bought with
Vanessa Leonard, Keller Williams Realty
Vanessa Leonard, Keller Williams Realty
Source
STELLAR
Last checked Dec 21 2025 at 4:13 PM GMT+0000
STELLAR
Last checked Dec 21 2025 at 4:13 PM GMT+0000
Bathroom Details
- Full Bathrooms: 2
- Half Bathroom: 1
Interior Features
- Eating Space In Kitchen
- Walk-In Closet(s)
- Appliances: Refrigerator
- Open Floorplan
- Appliances: Microwave
- Appliances: Range
- High Ceiling(s)
Subdivision
- Hayes Park Village
Property Features
- Foundation: Slab
Heating and Cooling
- Central
- Electric
- Central Air
Homeowners Association Information
- Dues: $188
Flooring
- Ceramic Tile
- Carpet
- Wood
Exterior Features
- Block
- Stucco
- Wood Frame
- Roof: Shingle
Utility Information
- Utilities: Public
- Sewer: Public Sewer
- Fuel: Electric, Central
Garage
- 20X24
Stories
- 2
Listing Price History
Date
Event
Price
% Change
$ (+/-)
Feb 14, 2020
Listed
$279,900
-
-
Disclaimer: Listings Courtesy of “My Florida Regional MLS DBA Stellar MLS © 2025. IDX information is provided exclusively for consumers personal, non-commercial use and may not be used for any other purpose other than to identify properties consumers may be interested in purchasing. All information provided is deemed reliable but is not guaranteed and should be independently verified. Last Updated: 12/21/25 08:13





Description