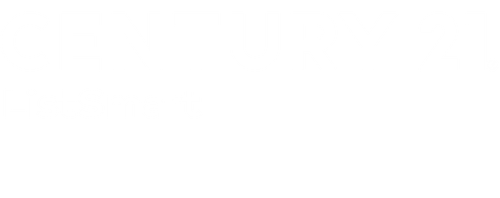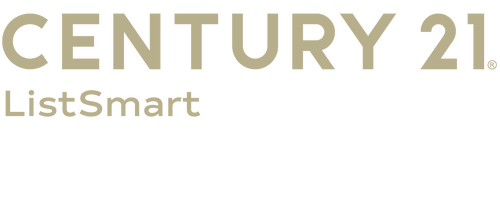


Sold
Listing Courtesy of:  STELLAR / Century 21 Listsmart / Robert "Robbie" Gawel / CENTURY 21 ListSmart / Linda Logsdon - Contact: 727-822-8100
STELLAR / Century 21 Listsmart / Robert "Robbie" Gawel / CENTURY 21 ListSmart / Linda Logsdon - Contact: 727-822-8100
 STELLAR / Century 21 Listsmart / Robert "Robbie" Gawel / CENTURY 21 ListSmart / Linda Logsdon - Contact: 727-822-8100
STELLAR / Century 21 Listsmart / Robert "Robbie" Gawel / CENTURY 21 ListSmart / Linda Logsdon - Contact: 727-822-8100 4020 Honeylocust Court Palm Harbor, FL 34684
Sold on 06/20/2023
$280,000 (USD)
MLS #:
U8198934
U8198934
Taxes
$1,470(2022)
$1,470(2022)
Lot Size
3,106 SQFT
3,106 SQFT
Type
Single-Family Home
Single-Family Home
Year Built
1983
1983
County
Pinellas County
Pinellas County
Listed By
Robert "Robbie" Gawel, Century 21 Listsmart, Contact: 727-822-8100
Linda Logsdon, CENTURY 21 ListSmart
Linda Logsdon, CENTURY 21 ListSmart
Bought with
Christine Reich, Floridas Best Homes Realty LLC
Christine Reich, Floridas Best Homes Realty LLC
Source
STELLAR
Last checked Dec 21 2025 at 1:01 PM GMT+0000
STELLAR
Last checked Dec 21 2025 at 1:01 PM GMT+0000
Bathroom Details
- Full Bathrooms: 2
Interior Features
- Appliances: Dishwasher
- Ceiling Fans(s)
- Appliances: Microwave
- Appliances: Dryer
- Master Bedroom Main Floor
- Appliances: Range
- Appliances: Refrigerator
- Appliances: Washer
Subdivision
- Strathmore Gate-East
Property Features
- Foundation: Slab
Heating and Cooling
- Central
- Central Air
Homeowners Association Information
- Dues: $420/Monthly
Flooring
- Carpet
- Laminate
- Tile
Exterior Features
- Stucco
- Wood Frame
- Roof: Shingle
Utility Information
- Utilities: Water Source: Public, Electricity Available, Cable Available
- Sewer: Public Sewer
School Information
- Elementary School: Highland Lakes Elementary-Pn
- Middle School: Carwise Middle-Pn
- High School: East Lake High-Pn
Parking
- Assigned
Living Area
- 1,298 sqft
Listing Price History
Date
Event
Price
% Change
$ (+/-)
Apr 28, 2023
Listed
$300,000
-
-
Additional Information: Listsmart | 727-822-8100
Disclaimer: Listings Courtesy of “My Florida Regional MLS DBA Stellar MLS © 2025. IDX information is provided exclusively for consumers personal, non-commercial use and may not be used for any other purpose other than to identify properties consumers may be interested in purchasing. All information provided is deemed reliable but is not guaranteed and should be independently verified. Last Updated: 12/21/25 05:01





Description