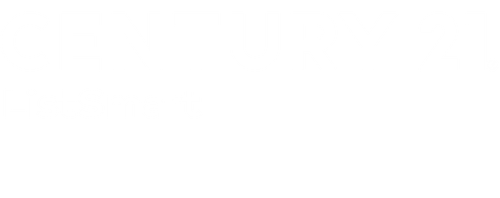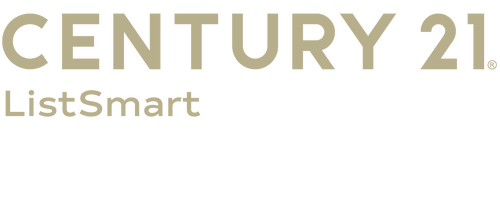


Sold
Listing Courtesy of:  STELLAR / Century 21 Listsmart / Robert "Robbie" Gawel - Contact: 727-822-8100
STELLAR / Century 21 Listsmart / Robert "Robbie" Gawel - Contact: 727-822-8100
 STELLAR / Century 21 Listsmart / Robert "Robbie" Gawel - Contact: 727-822-8100
STELLAR / Century 21 Listsmart / Robert "Robbie" Gawel - Contact: 727-822-8100 5023 Jewell Terrace Palm Harbor, FL 34685
Sold on 04/16/2024
$1,200,000 (USD)
Description
MLS #:
U8203460
U8203460
Taxes
$9,217(2022)
$9,217(2022)
Lot Size
0.52 acres
0.52 acres
Type
Single-Family Home
Single-Family Home
Year Built
1996
1996
County
Pinellas County
Pinellas County
Listed By
Robert "Robbie" Gawel, Century 21 Listsmart, Contact: 727-822-8100
Bought with
Danielle Epstein, BHHS Florida Properties Group
Danielle Epstein, BHHS Florida Properties Group
Source
STELLAR
Last checked Dec 20 2025 at 2:59 AM GMT+0000
STELLAR
Last checked Dec 20 2025 at 2:59 AM GMT+0000
Bathroom Details
- Full Bathrooms: 3
Interior Features
- Split Bedroom
- Living Room/Dining Room Combo
- Appliances: Dishwasher
- Ceiling Fans(s)
- Open Floorplan
- Appliances: Microwave
- Appliances: Dryer
- Appliances: Built-In Oven
- Appliances: Cooktop
- Walk-In Closet(s)
- Appliances: Refrigerator
- Appliances: Washer
- Cathedral Ceiling(s)
- Eat-In Kitchen
- Kitchen/Family Room Combo
- Primary Bedroom Main Floor
Subdivision
- Juniper Bay Ph 3
Property Features
- Fireplace: Family Room
- Fireplace: Wood Burning
- Fireplace: Gas
- Fireplace: Outside
- Foundation: Slab
Heating and Cooling
- Central
- Electric
- Central Air
Pool Information
- In Ground
- Gunite
- Lighting
- Outside Bath Access
Homeowners Association Information
- Dues: $810/Semi-Annually
Flooring
- Vinyl
Exterior Features
- Block
- Roof: Shingle
Utility Information
- Utilities: Water Source: Public, Cable Available
- Sewer: Public Sewer
School Information
- Elementary School: Brooker Creek Elementary-Pn
- Middle School: East Lake Middle School Academy of Engineering
- High School: East Lake High-Pn
Living Area
- 2,769 sqft
Listing Price History
Date
Event
Price
% Change
$ (+/-)
Mar 06, 2024
Price Changed
$1,200,000
2%
$25,000
Feb 13, 2024
Price Changed
$1,175,000
-2%
-$25,000
Nov 07, 2023
Price Changed
$1,200,000
-4%
-$50,000
Nov 01, 2023
Price Changed
$1,250,000
-2%
-$25,000
Sep 05, 2023
Price Changed
$1,275,000
-2%
-$25,000
Aug 31, 2023
Price Changed
$1,300,000
-4%
-$50,000
Aug 14, 2023
Price Changed
$1,350,000
-2%
-$25,000
Jul 31, 2023
Price Changed
$1,375,000
-5%
-$75,000
Jul 24, 2023
Price Changed
$1,450,000
-2%
-$25,000
Jul 03, 2023
Price Changed
$1,475,000
-2%
-$25,000
Jun 09, 2023
Listed
$1,500,000
-
-
Additional Information: Listsmart | 727-822-8100
Disclaimer: Listings Courtesy of “My Florida Regional MLS DBA Stellar MLS © 2025. IDX information is provided exclusively for consumers personal, non-commercial use and may not be used for any other purpose other than to identify properties consumers may be interested in purchasing. All information provided is deemed reliable but is not guaranteed and should be independently verified. Last Updated: 12/19/25 18:59





Fitness enthusiasts will be thrilled by the fully equipped gym, offering the convenience and privacy of working out at home. The gym features top-notch equipment, including a Peloton bike and elliptical climber, allowing you to stay active and healthy in your own space.
Beyond the amazing outdoor amenities, this executive family home welcomes you with an open and spacious floor plan, perfect for modern living. The interior is adorned with high-end finishes, soaring ceilings, and abundant natural light, creating an inviting and comfortable atmosphere throughout. The gourmet kitchen is a chef's dream, equipped with top-of-the-line appliances, ample counter space, and a center island for culinary adventures or casual family meals. The bedrooms provide a peaceful retreat, and the master suite is an absolute indulgence, featuring a luxurious spa-like bathroom and a private balcony with breathtaking views. Located in the highly coveted Palm Harbor community, this home offers easy access to world-class beaches, renowned golf courses, upscale shopping, and dining options. With its prime location and exceptional features, this property embodies the epitome of luxury living. Don't miss out on the opportunity to make this executive family home your own and experience the bliss of private resort-style living. Start living your dream today!