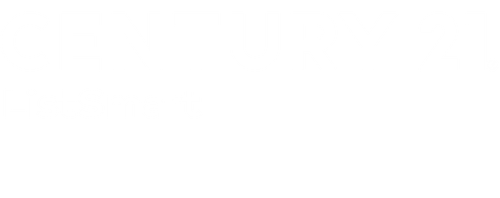


Sold
Listing Courtesy of:  STELLAR / Century 21 Listsmart / Robert "Robbie" Gawel
STELLAR / Century 21 Listsmart / Robert "Robbie" Gawel
 STELLAR / Century 21 Listsmart / Robert "Robbie" Gawel
STELLAR / Century 21 Listsmart / Robert "Robbie" Gawel 7808 Tuscany Woods Drive Tampa, FL 33647
Sold on 04/01/2020
$309,250 (USD)
MLS #:
U8067629
U8067629
Taxes
$5,052(2019)
$5,052(2019)
Lot Size
4,199 SQFT
4,199 SQFT
Type
Single-Family Home
Single-Family Home
Year Built
2013
2013
Style
Contemporary
Contemporary
County
Hillsborough County
Hillsborough County
Listed By
Robert "Robbie" Gawel, Century 21 Listsmart
Bought with
Lori Lahart, Century 21 Bill Nye Realty
Lori Lahart, Century 21 Bill Nye Realty
Source
STELLAR
Last checked Dec 21 2025 at 10:57 AM GMT+0000
STELLAR
Last checked Dec 21 2025 at 10:57 AM GMT+0000
Bathroom Details
- Full Bathrooms: 3
- Half Bathroom: 1
Interior Features
- Eating Space In Kitchen
- Stone Counters
- Crown Molding
- Living Room/Dining Room Combo
- Master Bedroom Downstairs
- Appliances: Dishwasher
- Appliances: Electric Water Heater
- Appliances: Refrigerator
- Appliances: Washer
- Ceiling Fans(s)
- Open Floorplan
- Appliances: Disposal
- Appliances: Range
- Appliances: Dryer
- Appliances: Exhaust Fan
Subdivision
- Tuscany Sub At Tampa Palms
Lot Information
- Street Paved
- Sidewalk
- In City Limits
- Near Public Transit
- Level/Flat
Property Features
- Foundation: Slab
Heating and Cooling
- Central
- Central Air
Homeowners Association Information
- Dues: $137
Flooring
- Ceramic Tile
- Carpet
Exterior Features
- Block
- Stucco
- Roof: Shingle
Utility Information
- Utilities: Public
- Sewer: Public Sewer
- Fuel: Central
- Energy: Fl. Friendly/Native Landscape, Insulation, Hvac, Appliances, Thermostat, Ventilation, Windows, Hvac Filter Merv 8+, Low-Flow Fixtures, Roof
School Information
- Elementary School: Tampa Palms-Hb
- Middle School: Liberty-Hb
- High School: Freedom-Hb
Garage
- 20X20
Parking
- Garage Door Opener
Listing Price History
Date
Event
Price
% Change
$ (+/-)
Dec 06, 2019
Price Changed
$325,000
-19%
-$75,000
Dec 04, 2019
Listed
$400,000
-
-
Disclaimer: Listings Courtesy of “My Florida Regional MLS DBA Stellar MLS © 2025. IDX information is provided exclusively for consumers personal, non-commercial use and may not be used for any other purpose other than to identify properties consumers may be interested in purchasing. All information provided is deemed reliable but is not guaranteed and should be independently verified. Last Updated: 12/21/25 02:57





Description