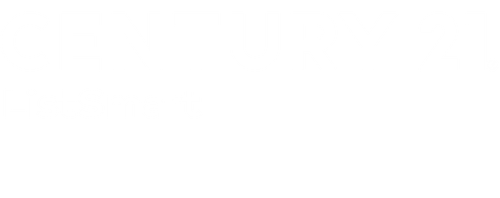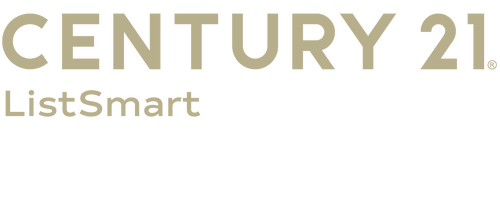


Sold
Listing Courtesy of:  STELLAR / Century 21 Listsmart / Robert "Robbie" Gawel
STELLAR / Century 21 Listsmart / Robert "Robbie" Gawel
 STELLAR / Century 21 Listsmart / Robert "Robbie" Gawel
STELLAR / Century 21 Listsmart / Robert "Robbie" Gawel 10101 Tarpon Drive Treasure Island, FL 33706
Sold on 08/10/2018
$1,265,000 (USD)
MLS #:
U7846482
U7846482
Taxes
$13,535(2017)
$13,535(2017)
Lot Size
10,054 SQFT
10,054 SQFT
Type
Single-Family Home
Single-Family Home
Year Built
1957
1957
Style
Contemporary
Contemporary
Views
Water
Water
County
Pinellas County
Pinellas County
Listed By
Robert "Robbie" Gawel, Century 21 Listsmart
Bought with
Jo Owens, Keller Williams On The Water
Jo Owens, Keller Williams On The Water
Source
STELLAR
Last checked Dec 20 2025 at 6:05 AM GMT+0000
STELLAR
Last checked Dec 20 2025 at 6:05 AM GMT+0000
Bathroom Details
- Full Bathrooms: 3
- Half Bathroom: 1
Interior Features
- Attic
- Unfurnished
- Kitchen/Family Room Combo
- Ceiling Fans(s)
- Appliances: Microwave
- Appliances: Built-In Oven
- Appliances: Exhaust Fan
- Appliances: Cooktop
- Walk-In Closet(s)
- Appliances: Refrigerator
- Stone Counters
- Open Floorplan
- Great Room
Subdivision
- Paradise Island 2Nd Add Pt 3
Lot Information
- City Limits
- Cul-De-Sac
- Floodzone
Property Features
- Foundation: Slab
Heating and Cooling
- Central
- Central Air
Pool Information
- In Ground
Flooring
- Tile
Exterior Features
- Block
- Roof: Metal
Utility Information
- Utilities: Public, Bb/Hs Internet Available, Electricity Connected, Cable Available
- Sewer: Public Sewer
School Information
- Elementary School: Azalea Elementary-Pn
- Middle School: Azalea Middle-Pn
- High School: Boca Ciega High-Pn
Parking
- Garage Door Opener
- In Garage
Living Area
- 2,403 sqft
Listing Price History
Date
Event
Price
% Change
$ (+/-)
Feb 01, 2018
Listed
$1,295,000
-
-
Disclaimer: Listings Courtesy of “My Florida Regional MLS DBA Stellar MLS © 2025. IDX information is provided exclusively for consumers personal, non-commercial use and may not be used for any other purpose other than to identify properties consumers may be interested in purchasing. All information provided is deemed reliable but is not guaranteed and should be independently verified. Last Updated: 12/19/25 22:05





Description